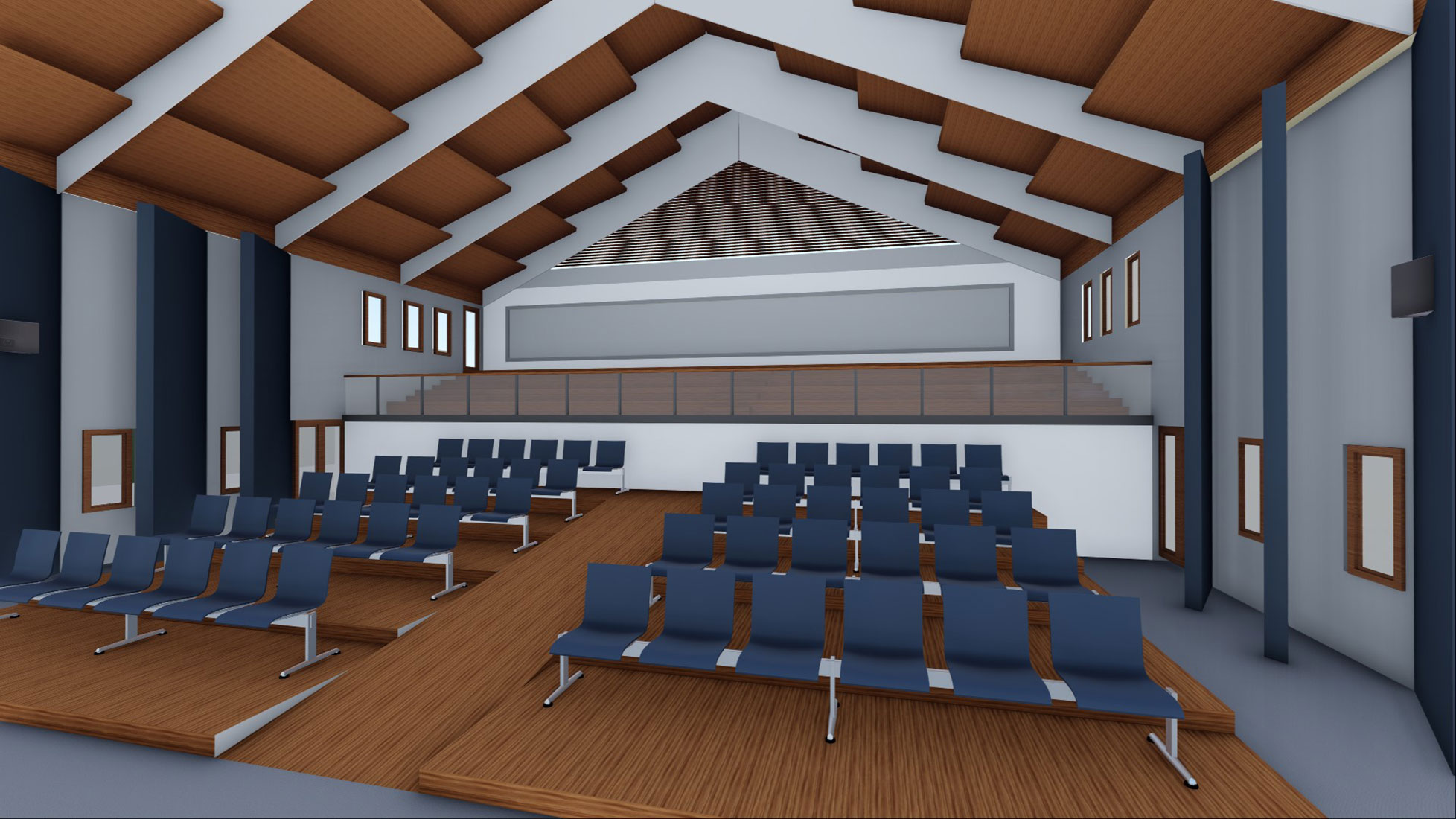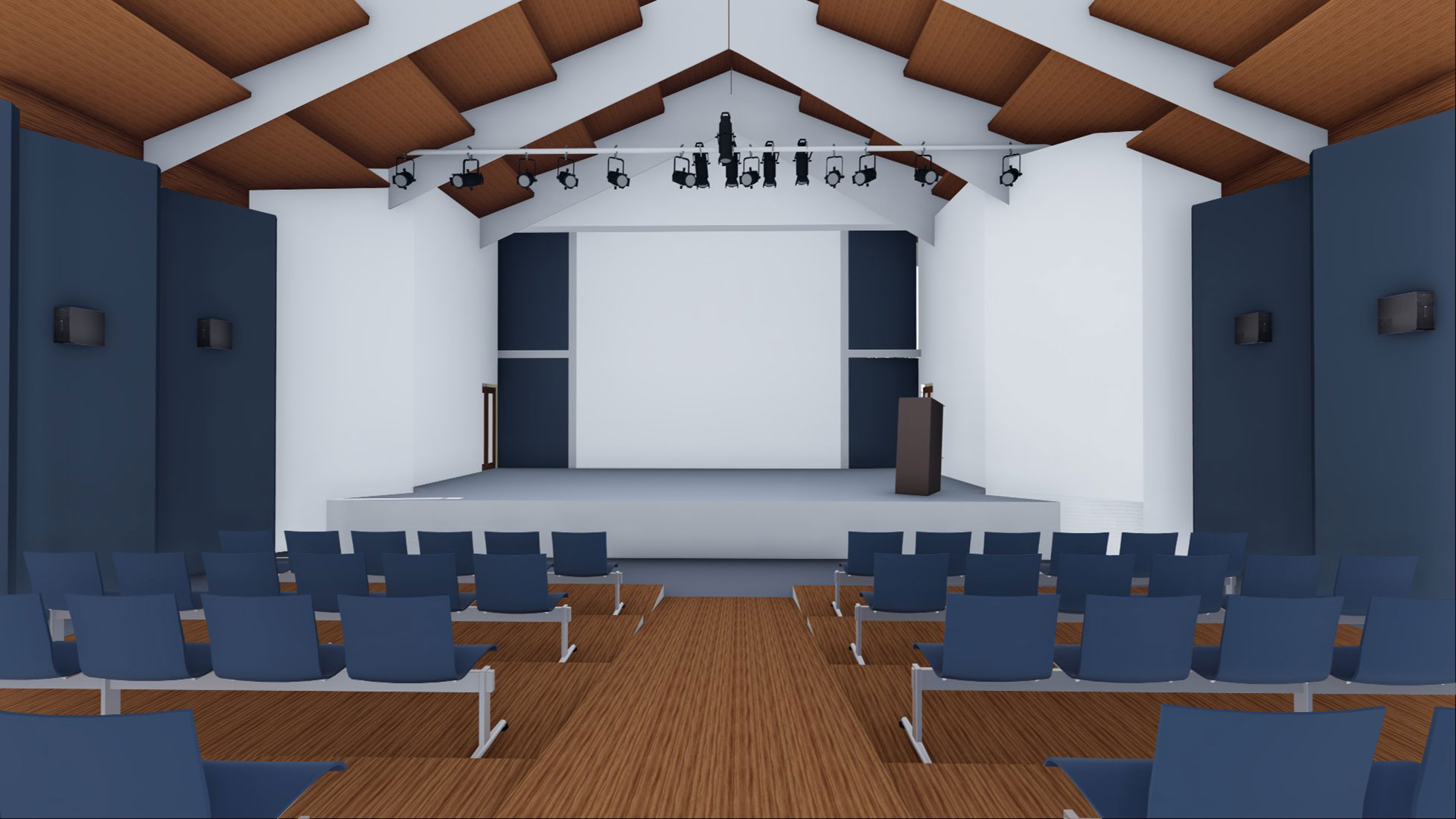Auditorium
An institute of alternative learning in Indore, was a group of 25 families from different parts of the world regardless of the caste or religion they were living together as 1 big family. They wanted us to make an Auditorium which acts as a dance room, a recording studio, a movie hall and a place for cultural activities and performances as well.
CLIENT
Manav Chetna Vikas Kendra
CATEGORY
Auditorium
SUB-CATEGORY
Institutional
LOCATION
Indore
PROJECT AREA
7035 sq.ft
LAND AREA
1 acres
Scope
Architectural Design Sustainability Engineering – strategies for water, waste, energy.
Jan 2018 – May 2018
June 2018 – Dec 2018

Client
An institute of alternative learning in Indore, was a group of 25 families from different parts of the world regardless of the caste or religion they were living together as 1 big family. They wanted us to make an Auditorium which acts as a dance room, a recording studio, a movie hall and a place for cultural activities and performances as well.

Design Brief
Our scope involved market surveys and coming up with the best ideas in making the project financially feasible for the end users. It would be a combination of a contemporary auditorium equipped with all the necessary devices to make it into a soundproof room while at the same time we had to make it well lit and properly ventilated.

The Challenge was to design the auditorium with all the features of a recording studio and a movie hall which can be converted into a dance stage at any time.
The challenge was that the space was to function in two ways.
Naturally ventilated and Day-lit.
Artificially lit and mechanically ventilated.

OUR SOLUTION
We built a wooden Platform to work as a dance stage with the choice of converting it to a projector screen at a click of a button.
We designed the auditorium with all the automated shades and ventilators to make it into a closed sound studio whenever we want by automatically closing the skylight and the ventilation windows properly sealed when closed so as to not allow the sound from exiting the hall. And with the same controls can be converted into a dance hall which would be automatically lit and naturally ventilated.
Auroma Architecture (Pondicherry)
Auroma French Villaments,
Chinnakottakupam Forest Road,
Pondicherry,
Tamil Nadu – 605104
Auroma Architecture (Delhi)
117 Lower Ground Floor,
Pocket 1, Jasola,
New Delhi – 110025
Call +91 – 994 336 7937 (Whatsapp Text Only)

