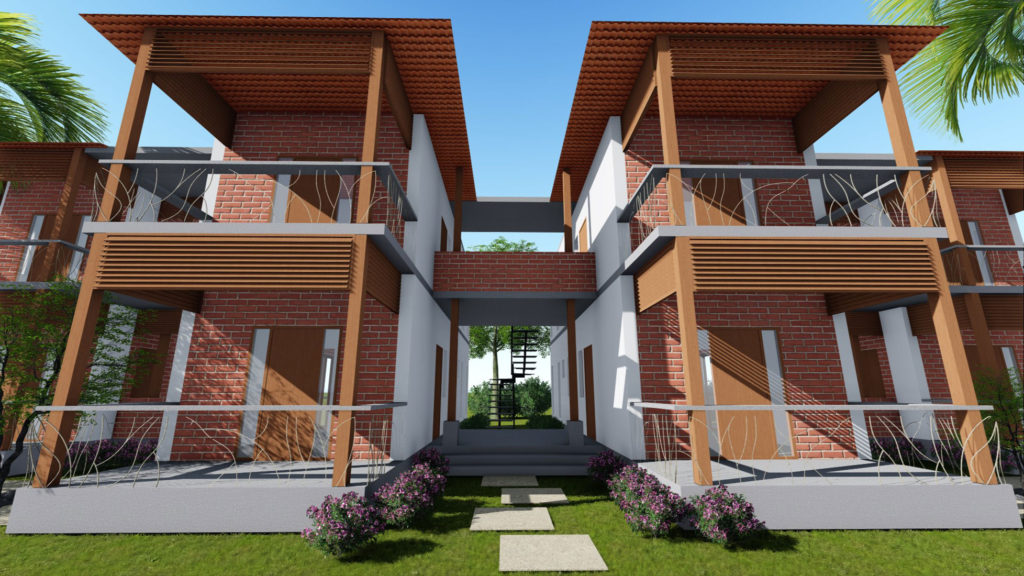Bridge House
The client is a large IT business company based in South India. They have a 150 acres organic farm a few km from Pondicherry. The farm produces over a dozen varieties of pulses and grains. They have been conducting high quality research in organic farming methods and wish to now disseminate their learning among other farmers in the community.
CLIENT
Mr.Sriram
CATEGORY
Community Housing
SUB-CATEGORY
Group Residential
LOCATION
Tamil Nadu
PROJECT AREA
5,000 sq.ft
LAND AREA
150 acres
Scope
Architectural Design, Sustainability Engineering – strategies for water, waste, energy
Jan 2020 – Jan 2021
Upcoming
Project Brief
The project is intended as a Residential Guest House for people who would be coming to attend the workshops. It needs to give a sense of neighbourhood cluster. The client would like this house to draw its inspiration from the traditional Tamil House with pitched roofs.


Challenge
In the first phase, four homes were planned with each home as a two bedded home with common living room, kitchen and ensuite washrooms. The residences had to be non air conditioned and hence needed to be thermally comfortable through natural means.
Solution
In order to achieve natural cooling, wind funnels were created within the functional spaces and were “bridged” with floating slabs. Hence the name. Repetition of the bridges forms a rhythmic pattern of solid and void. Balconies shade the main walls and protect them from thermal gain. Use of natural materials root the Bridge House in its context.
Auroma Architecture (Pondicherry)
Auroma French Villaments,
Chinnakottakupam Forest Road,
Pondicherry,
Tamil Nadu – 605104
Auroma Architecture (Delhi)
117 Lower Ground Floor,
Pocket 1, Jasola,
New Delhi – 110025
Call +91 – 994 336 7937 (Whatsapp Text Only)

