Jagriti Enterprise Centre
Jagriti Enterprise Centre is a bespoke state-of-the-art incubation centre aimed at creating a strong enterprise ecosystem in small towns and villages of India. The first prototype in Purvanchal will cater to 70 million people. The mission of this Centre is ‘Building India through Enterprise’. The client is the founder of Jagriti Yatra – “Journey of Awakening”, the world’s longest train journey dedicated to social entrepreneurship.
CLIENT
Jagriti Seva Sansthan
Institutional
SUB-CATEGORY
Cultural
LOCATION
Purvanchal
PROJECT AREA
1,00,000 sq.ft.
5 acres
Scope
Architectural Design, Master Planning, Sustainability Engineering – strategies for water, waste, energy, Thermal Comfort through Natural Means, Branding through Building Design
Upcoming
Upcoming
Site
We found a magnificent 200-year-old large Banyan, India’s national tree, on the site during our first site visit. This was the only context on an otherwise ‘back of the beyond’ village surrounded by open fields as far as the eye could see.
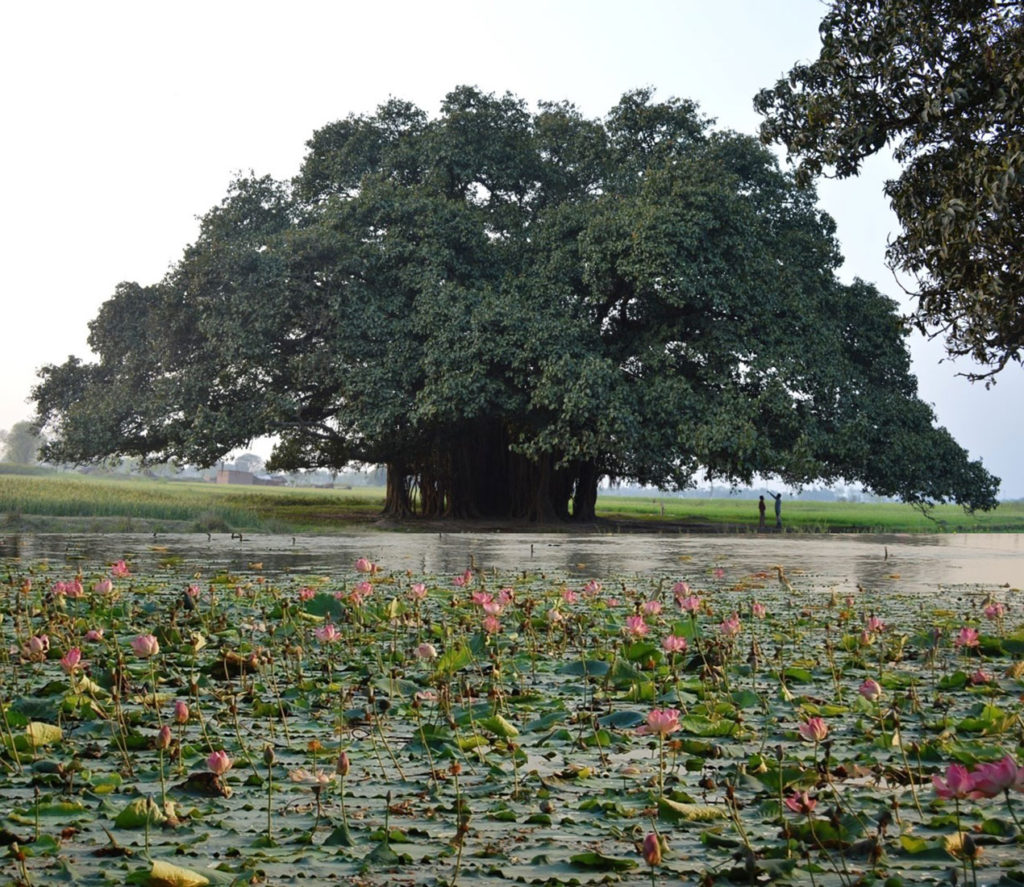
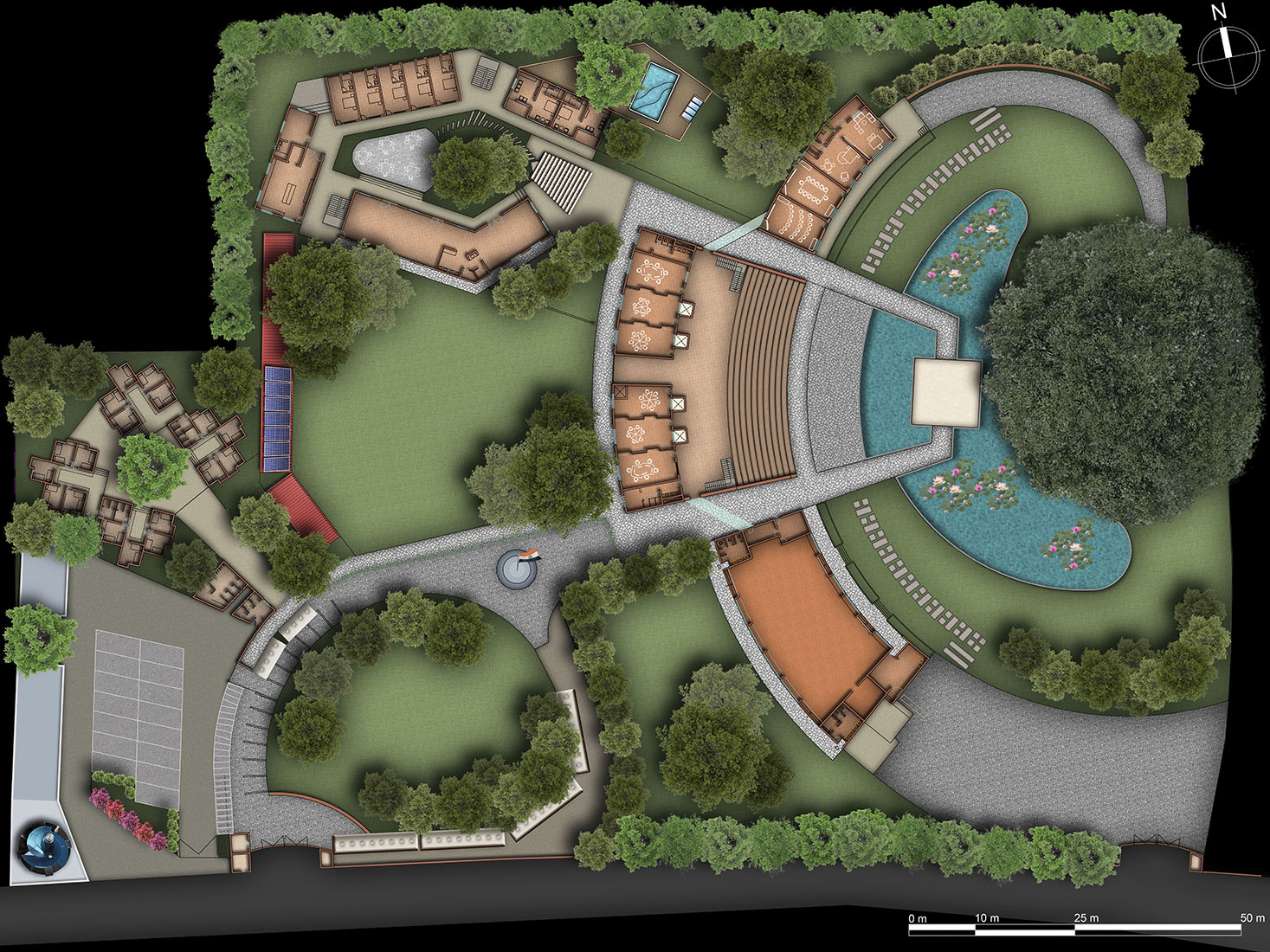
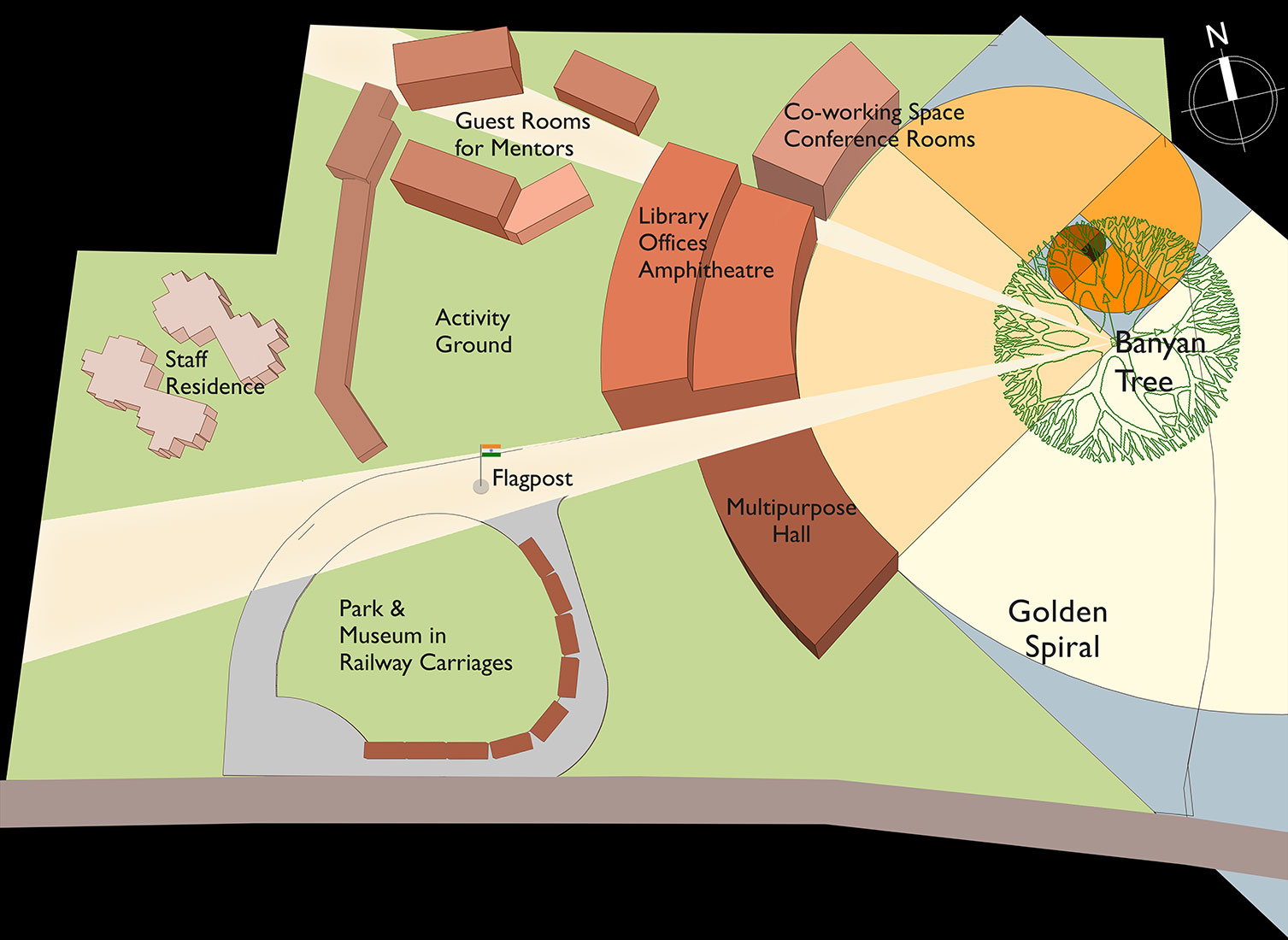
Design
The banyan tree being the national tree of India forms the perfect epicentre of the architectural design. A lotus pond is proposed underneath to reflect the tree’s aerial roots. Also, lotus is considered a symbol of the Buddha, whose final resting place, Kushinagar is only 40 km away.
A transitional axis connects the Banyan with a Park containing an inspirational museum in Railway carriages, catapulting from the client’s identity of the transformative train journey for social enterprise – Jagriti Yatra.
A large amphitheater oriented towards the Banyan tree, forms the heart of the campus. Steps gently leading to water reflecting Banyan’s aerial roots evoke memory of ghats at nearby city Varanasi. Spaces embody principles of solar passive design with light and air as essential materials of architecture.

INTEGRATED SUSTAINABILITY ENGINEERING
The Centre aspires to be a catalyst of change for Purvanchal, steeped in challenges of degrading air, water, and soil quality, through instructive environmental design and minimizing ecological footprint. A comprehensive vision encompassing all aspects of Sustainability engineering was drawn up.
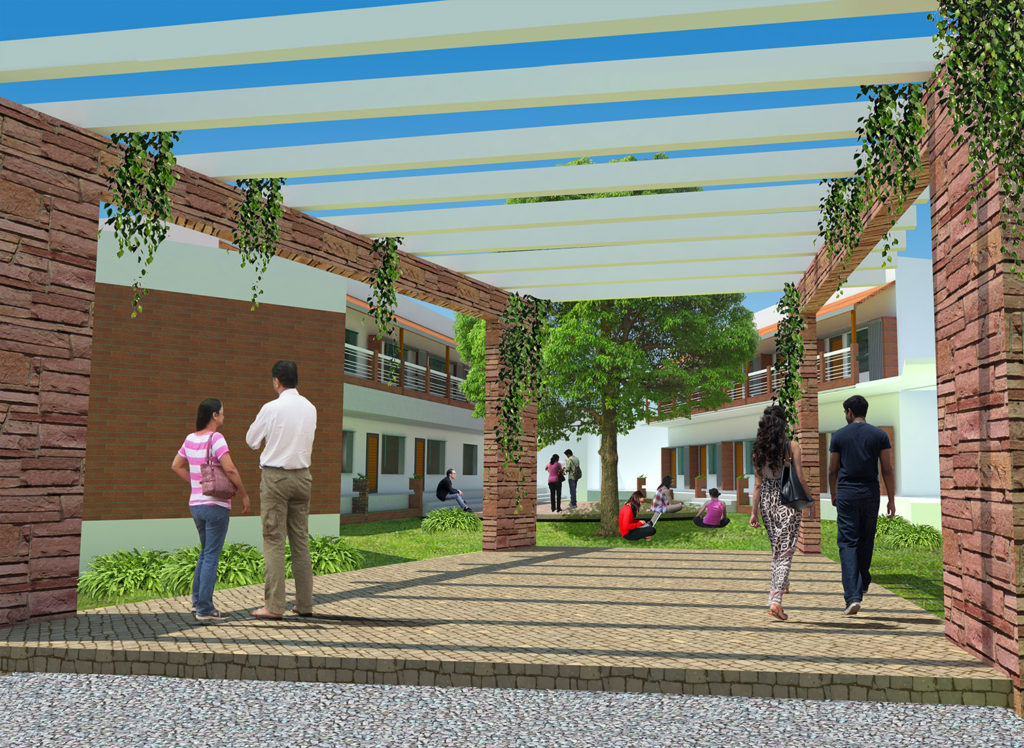
ENERGY EFFICIENCY
- Daylighting
- Passive solar design for thermal comfort to minimize solar heat gain and maximize natural ventilation
- Radiant cooling to reduce air conditioning load
- Renewable power – windmill and solar panels
Waste
- Wastewater treatment through biological methods
- Segregation at source and composting kitchen waste for gardens
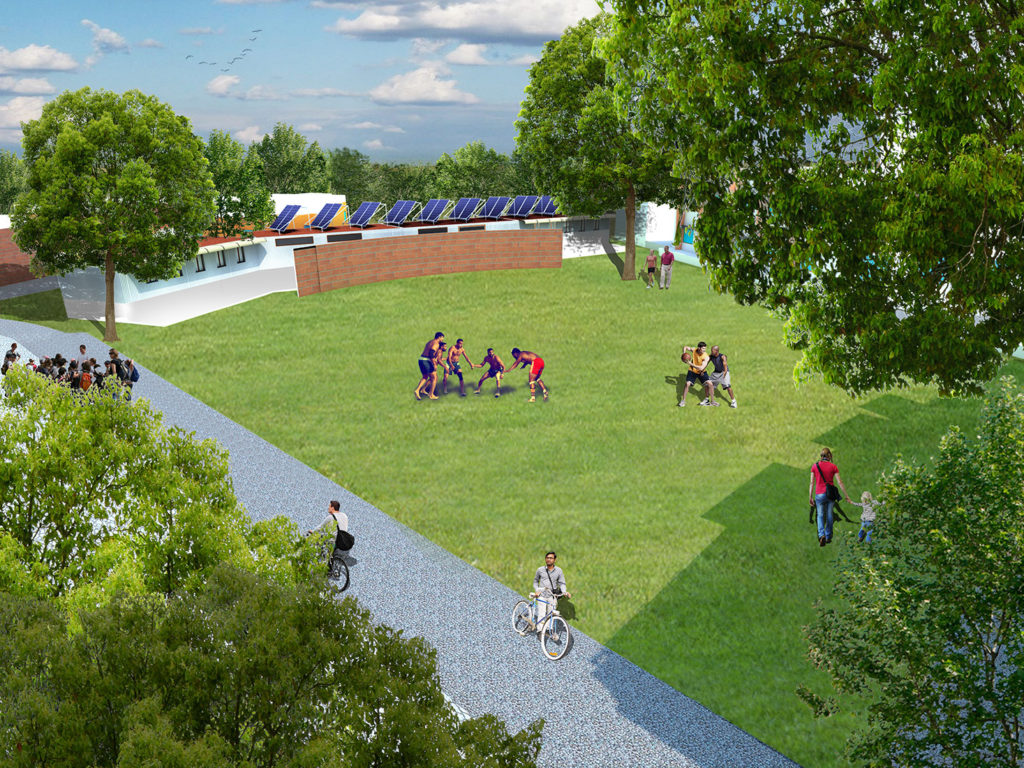
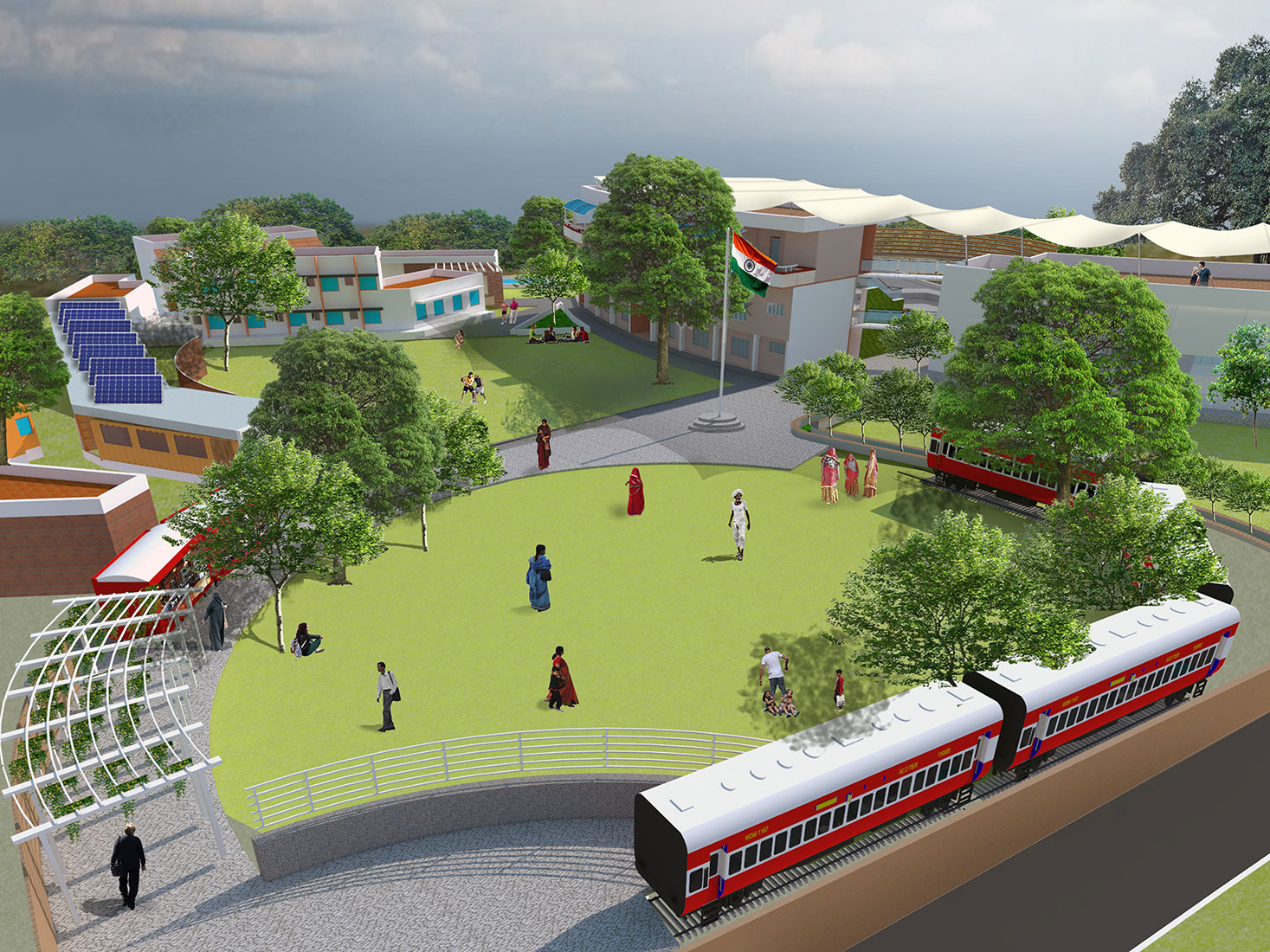
WATER & VEGETATION
- Complete Rainwater harvesting – rooftop and surface runoff
- Recycling treated water for secondary domestic purposes, irrigation, and radiant cooling
- Groundwater recharge
- Landscaping with Local vegetation
This project has also been covered in Trupti’s TEDx talk “Can a Building be a Person?” in Greece under the heading “Building as an Entrepreneur”. Please find the link here.
Auroma Architecture (Pondicherry)
Auroma French Villaments,
Chinnakottakupam Forest Road,
Pondicherry,
Tamil Nadu – 605104
Auroma Architecture (Delhi)
117 Lower Ground Floor,
Pocket 1, Jasola,
New Delhi – 110025
Call +91 – 994 336 7937 (Whatsapp Text Only)

