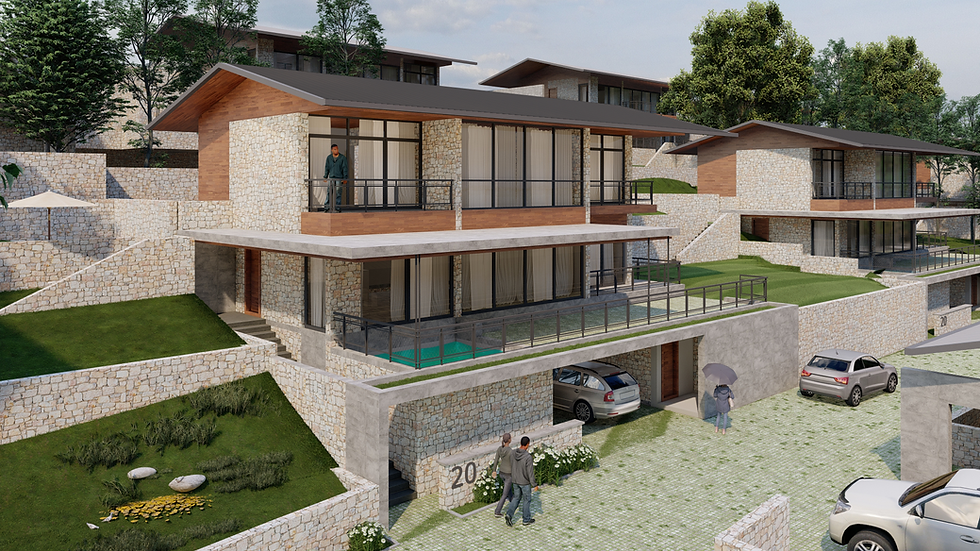Akash Penthouse
- Auroma Architecture

- Aug 22, 2024
- 1 min read
Updated: 12 hours ago
Location: Pondicherry
Area: 2,000 sq.ft
Client Name: Roma Doshi
Timeline: Design Jan 2005 - April 2005
Construction Aug 2005 - Feb 2006
Status: Completed
Scope:
Structural Renovation
Interior Design
Furniture Design

CLIENT’S BRIEF
The client was an avid gardener, textile designer and a collector of unique woodwork. Her requirement was the refurbishment of a large Duplex Penthouse on the top 2 floors of an Apartment Complex located a few minutes away from Pondicherry Beach and Heritage French Town.
Open riser floating staircase becomes an extension of the Living room (Big)
OUR SOLUTION
Since she had booked the Penthouse while the building was still under construction, we had the flexibility of inserting a Designer open riser staircase which would become the central feature connecting the 2 floors. Solid wood furniture designed in the Japanese style became the key feature in the living room. Cleverly located windows maximised natural ventilation, including a small slit window strategically placed above the staircase which created a powerful convection current and did an excellent job of sucking out the warm air rising from below. Use of vibrant colours in the tapestry along with indoor plants gave a youthful vibrancy to the home.














