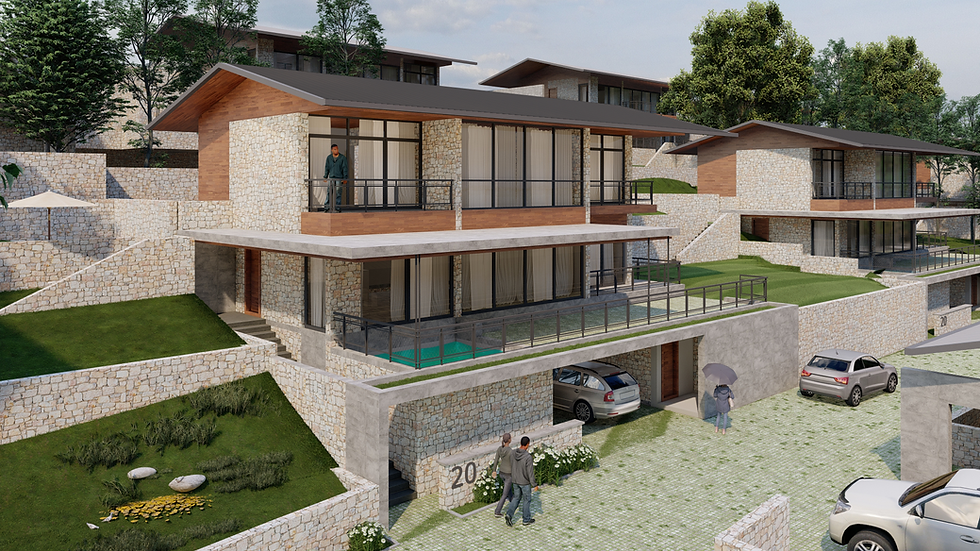Auroma Homes Phase -3
- Auroma Architecture

- Aug 29, 2024
- 1 min read
Updated: 23 hours ago
Category: Group residential / Community Housing
Location: Tamil Nadu
Project Area: 10000 sq.ft
Client Name: Auroma Homes
Status: Upcoming
Scope:
Architectural Design
Sustainability Engineering
Strategies for water, waste, energy

The masterplan of the Auroma Homes Phase 3 promoting the bliss,harmony and Generosity of the inner self through the building.

The building surrounded with green blanket .

Front elevation.

Promoting green spaces not only in the outer building, but paving way to place greenery in your House too.

Lush Greenery around the house










