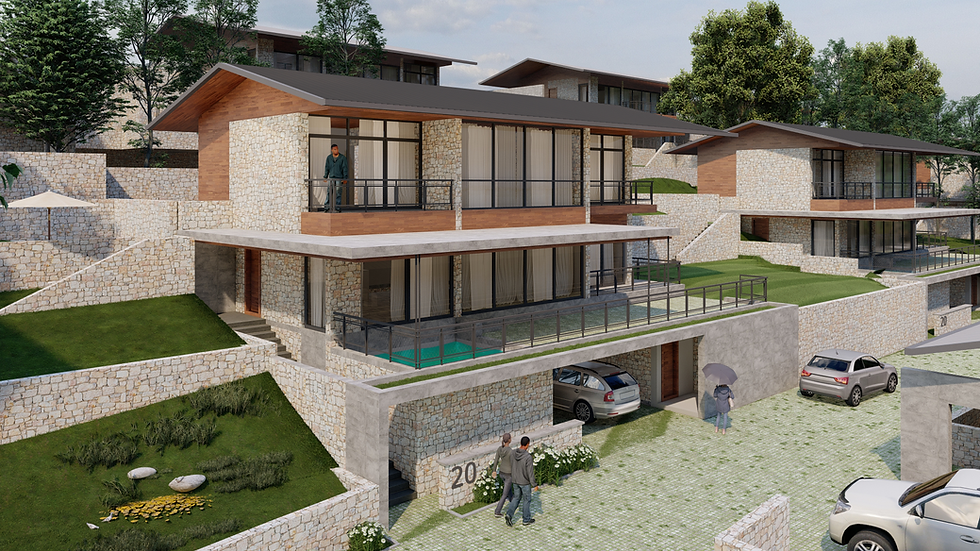Home in Hills, Dehradun
- Trupti Doshi

- Aug 14, 2024
- 2 min read
A Villa That Belongs to the Earth, Not Just Built on It

Tucked away in the quiet folds of the Himalayan foothills in Dehradun, Uttarakhand, this residence is more than a luxury villa — it is a sanctuary in rhythm with the mountains. Designed not to dominate the land but to dissolve into it, this home listens to the wind, follows the slopes, and lives gently within its setting.
Every gesture of the architecture has been made in deference to the landscape. The home rests low and long — a single-storey structure with sloping roofs that echo the silhouettes of the mountain ridge behind it.
The angles of the roofs are not arbitrary — they have been sculpted to mirror the incline of the hills themselves, allowing the home to feel less like an addition and more like an extension of the terrain.
Form: The 'H'-Shaped Plan and the Power of Two Courtyards

The villa unfolds in an elegant H-shaped plan, creating two distinct courtyards nestled within its form:
The Private Courtyard – A quiet inner sanctuary, spilling out from the bedrooms, meant for the family to retreat, relax, and reconnect in solitude. Shielded from outside view, this space is bathed in filtered light and surrounded by stillness.
The Public Courtyard – Connected to the living and family rooms, this open space welcomes guests and social gatherings. It acts as a threshold — neither fully indoors nor outdoors — creating a natural extension of the communal areas.
These two courtyards serve as the lungs of the home, bringing in light, air, and nature from every direction, while also giving the home a sense of rhythm and privacy.
A Seamless Dialogue: Inside and Out

The entire house has been designed as a single-loaded layout, meaning that every room opens to gardens on both sides — front and back. No room shares a back wall with another. Instead, each space flows freely into the landscape, making nature not a backdrop, but an active participant in everyday life.
This transparency — both visual and spatial — creates a sense of freedom and expansiveness. Doors slide away, verandas blend into courtyards, and walls dissolve into views. The transition between inside and outside is subtle, soft, and almost imperceptible.
Materials: Earthy, Honest, Enduring

The material palette is rooted in the natural — stone, wood, lime plasters, terracotta tiles, and earthy textures that age gracefully. The colors are muted, mirroring the shades of the mountains, the soil, and the trees around. This approach ensures the home does not stand out, but settles in — warm, grounded, and quietly luxurious.
A Home that Grows with the Land

More than a residence, this is a living landscape — a house that breathes with the hills, shelters without enclosing, and reveals the sky through every window and courtyard. It is designed to hold silence, frame the seasons, and offer its inhabitants a deeper connection to the land beneath their feet.
This is the Home in the Hills, Dehradun —Where the mountain is not a view, but a companion. Where light moves gently through courtyards.Where every room opens to a garden.And where luxury means stillness, openness, and belonging.


.webp)









